.jpg)
Med-EcoSuRe innovates the renovation process of Santa Verdiana building in Florence
Watch the video below illustrating the pilot renovation action implemented in the School of Architecture of the University of Florence, where a Living Lab has been activated to innovate the renovation process of Mediterranean public buildings.
The development of the pilot project, through the experimentation of BIM (Building Information Modeling), in the context of the Living Lab allowed the real-life testing and validation of the innovative approaches, methodologies and technologies emerged in the collaborative renovation process.
The main peculiarity of the pilot-site is the position in the historical complex of Santa Verdiana, located in the UNESCO city center of Florence.
The renovation interventions include:
1. Building Integrated Solar PV
• Prefabricated and reversible steel structure placed in front of the southern façade. The structure uses an innovative “not touching” infrastructure due to architectural constraints.
• Energy generation: Glass-glass panels organized vertically in upper bands and horizontally on top of the structure.
• Energy efficiency: shade provided by vertical blades with varying rotations to ensure proper shading and energy collection at different times of the day.
2.Opening of Skylights and re-lamping
The opening of skylights has the objective to solve the underlit conditions in the first floor of the building (while overlit is present closed to the windows facing south), where the huge aula magna suffers overall dark visual conditions in the central part determining the continuous recourse to artificial lighting.
The interventions introduced allowed saving 27,34 MWh of energy and 15,33 t of CO2. Furthermore, the substitution of existing neon lamps with more efficient LED-lamps contributed to energy savings by 65% in comparison to neon ones.
The video is available HERE
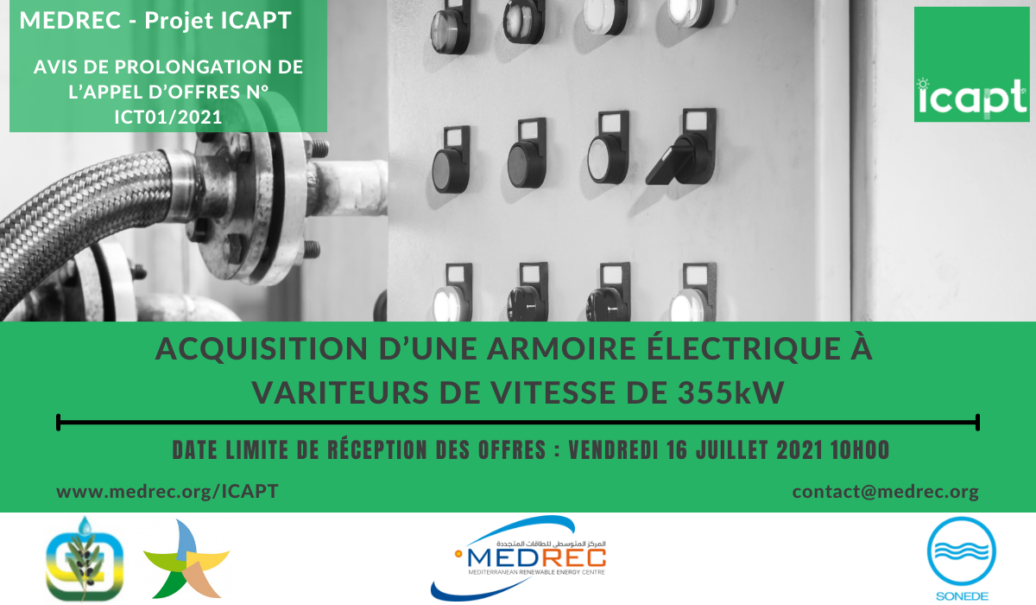
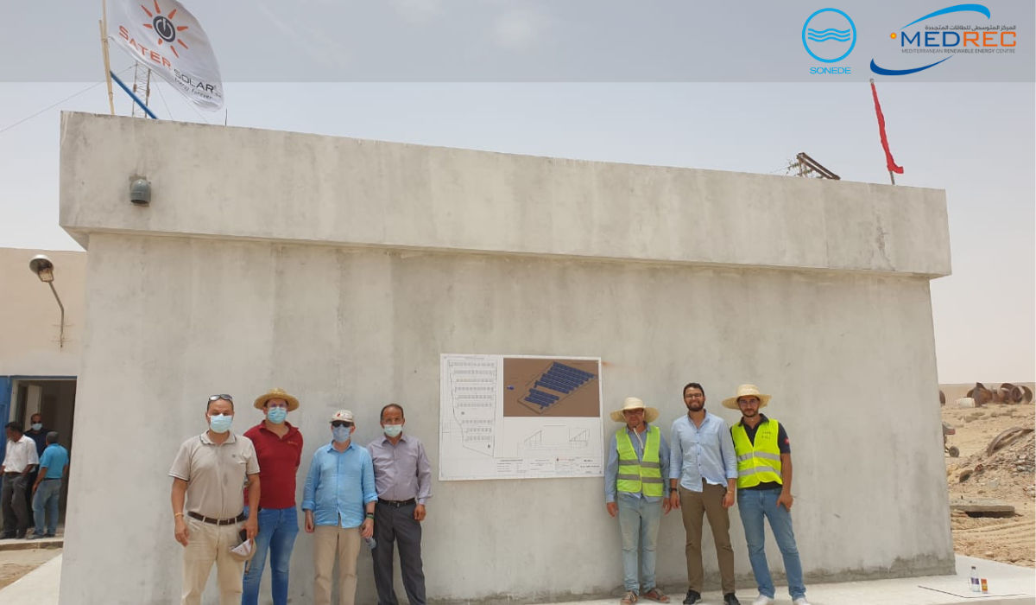
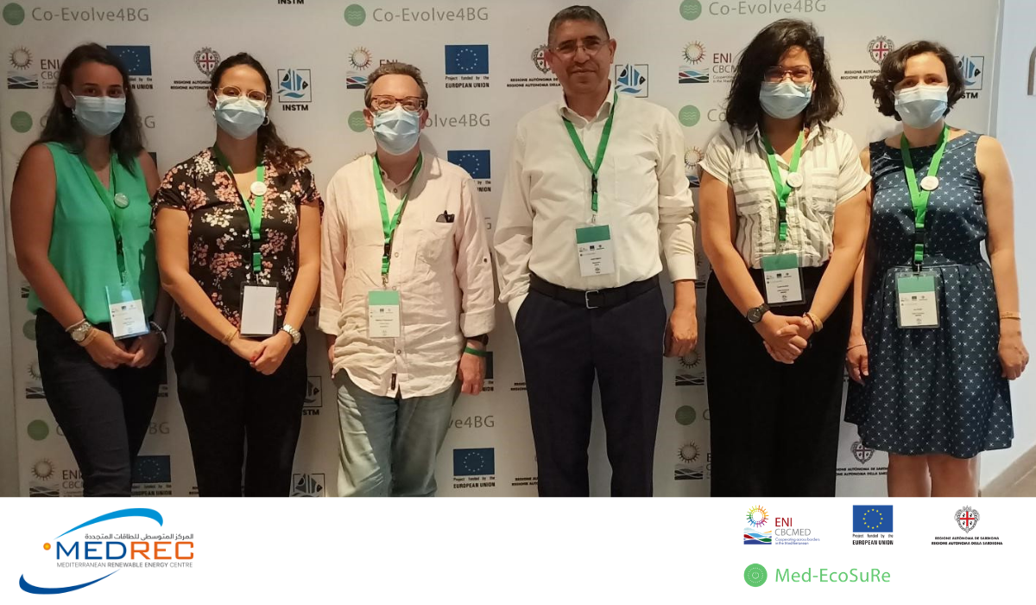
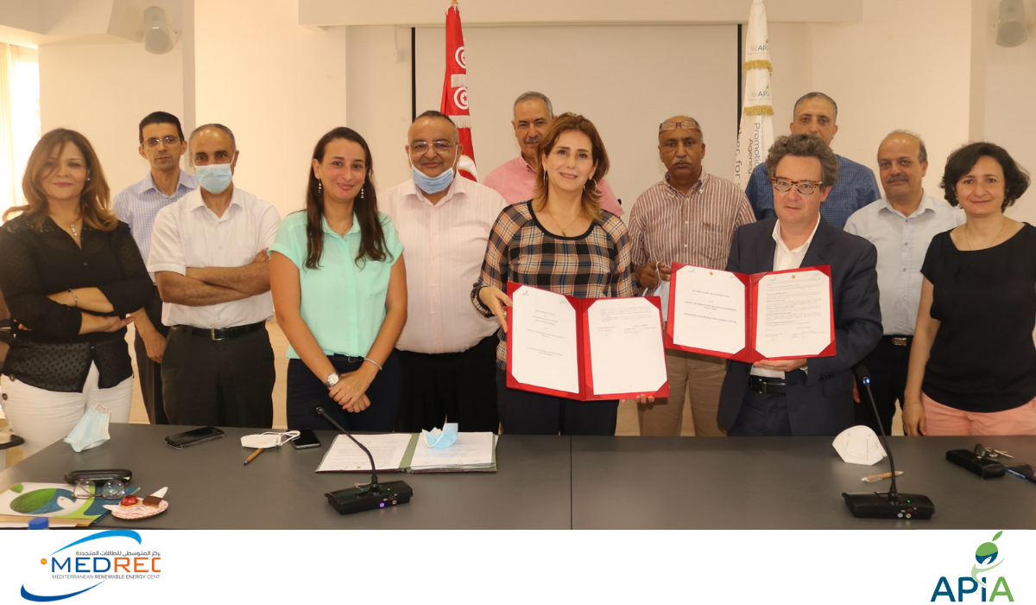
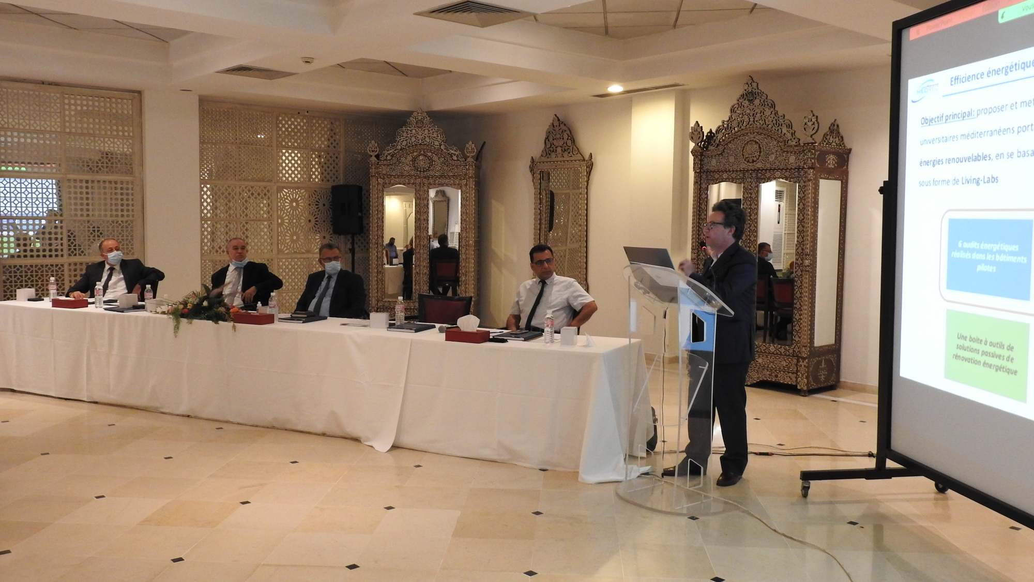
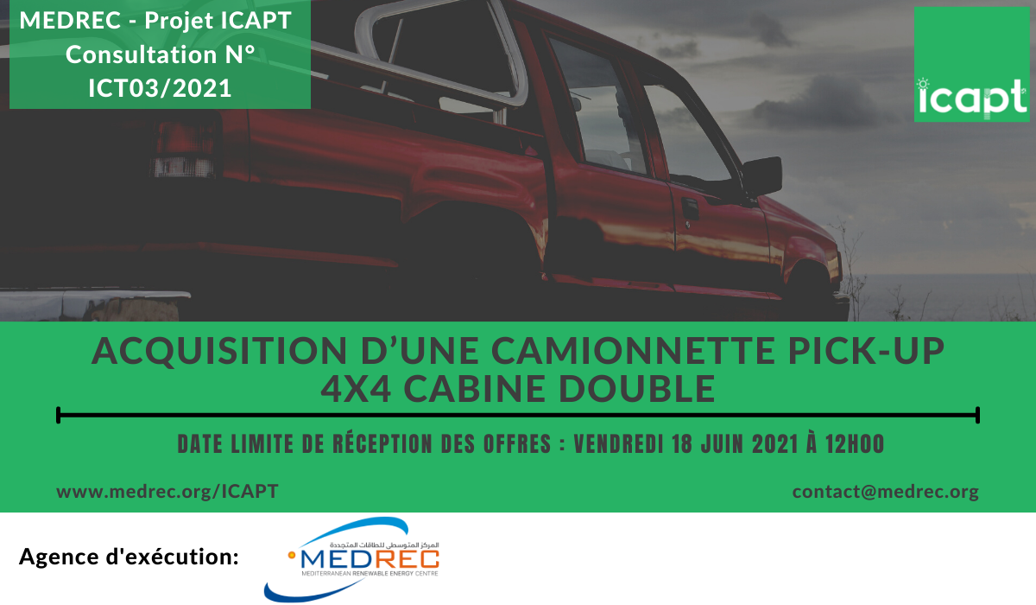







 03, rue Moslem Ibn Alwalid, Notre dame, Mutuelleville, Tunis 1082
03, rue Moslem Ibn Alwalid, Notre dame, Mutuelleville, Tunis 1082

